

Key Takeaways: Office ergonomics crucially influence employee well-being and productivity. Pre-owned office chairs provide economic and environmental benefits. Understanding the quality, lifespan, and maintenance of pre-owned...


Key Takeaways: Understand the environmental risks associated with oil tanks. Learn about the detection, removal, and remediation processes for oil tanks. Gain insights from real-world remediation...
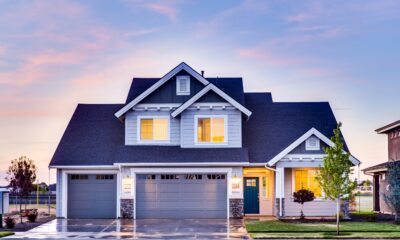

When it comes to securing your future and protecting your assets, having the right insurance is crucial. OpenHousePerth.net Insurance offers a range of comprehensive insurance policies...


Tile is popular for flooring and surfaces because of its durability, versatility, and aesthetics. However, constant wear and tear can leave your tile dull and discolored....


Water is one of the essential pillars on which life depends, but it can contain many harmful pollutants. Even tap water can be contaminated with toxins,...


Welcome to the vibrant world of local painters in Sydney, where creativity knows no bounds and artistic expression comes alive on canvas! This captivating city has...
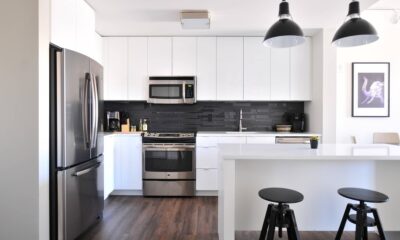

Home appliances are powerful time-savers whether you’re a new homeowner or a family with growing kids. They make cleaning your house easier and take care of...
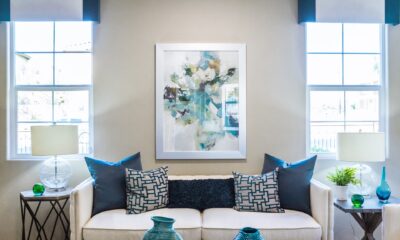

A boring bedroom can be transformed into a stylish and comfortable haven with unique bedroom furniture. There are many possibilities in the bedroom furniture market to...
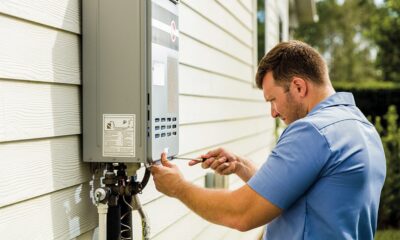

On-demand water heaters, such as tankless ones, heat water as it is used. This system is much more energy efficient than traditional tank-style water heaters. It...
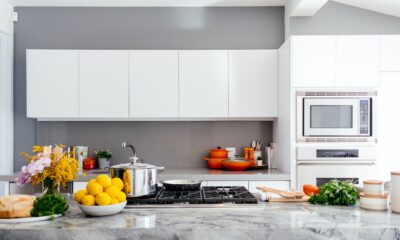

White kitchen flooring ideas offer a timeless and versatile design canvas for culinary spaces. The choice of a white floor not only brightens and enlarges the...